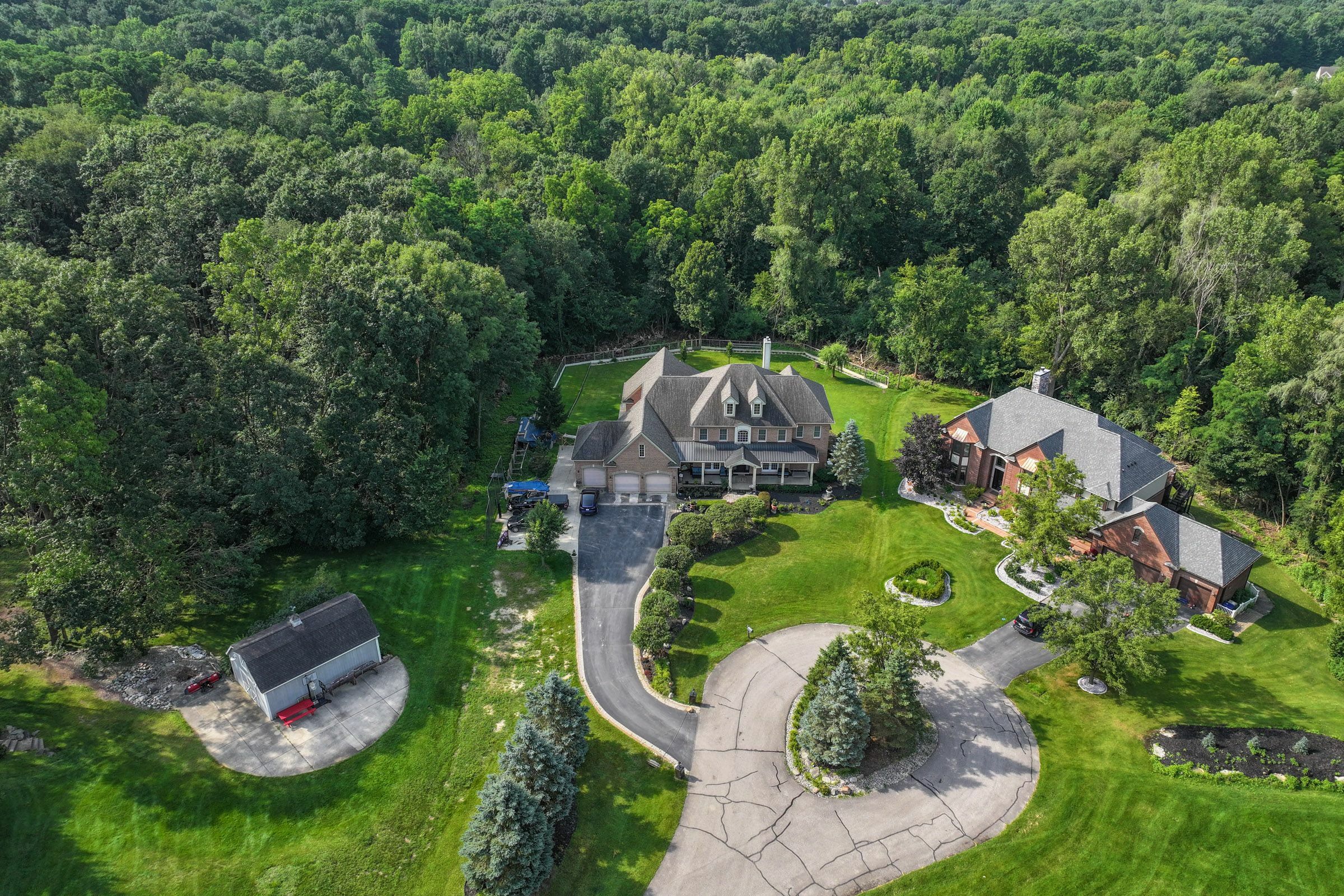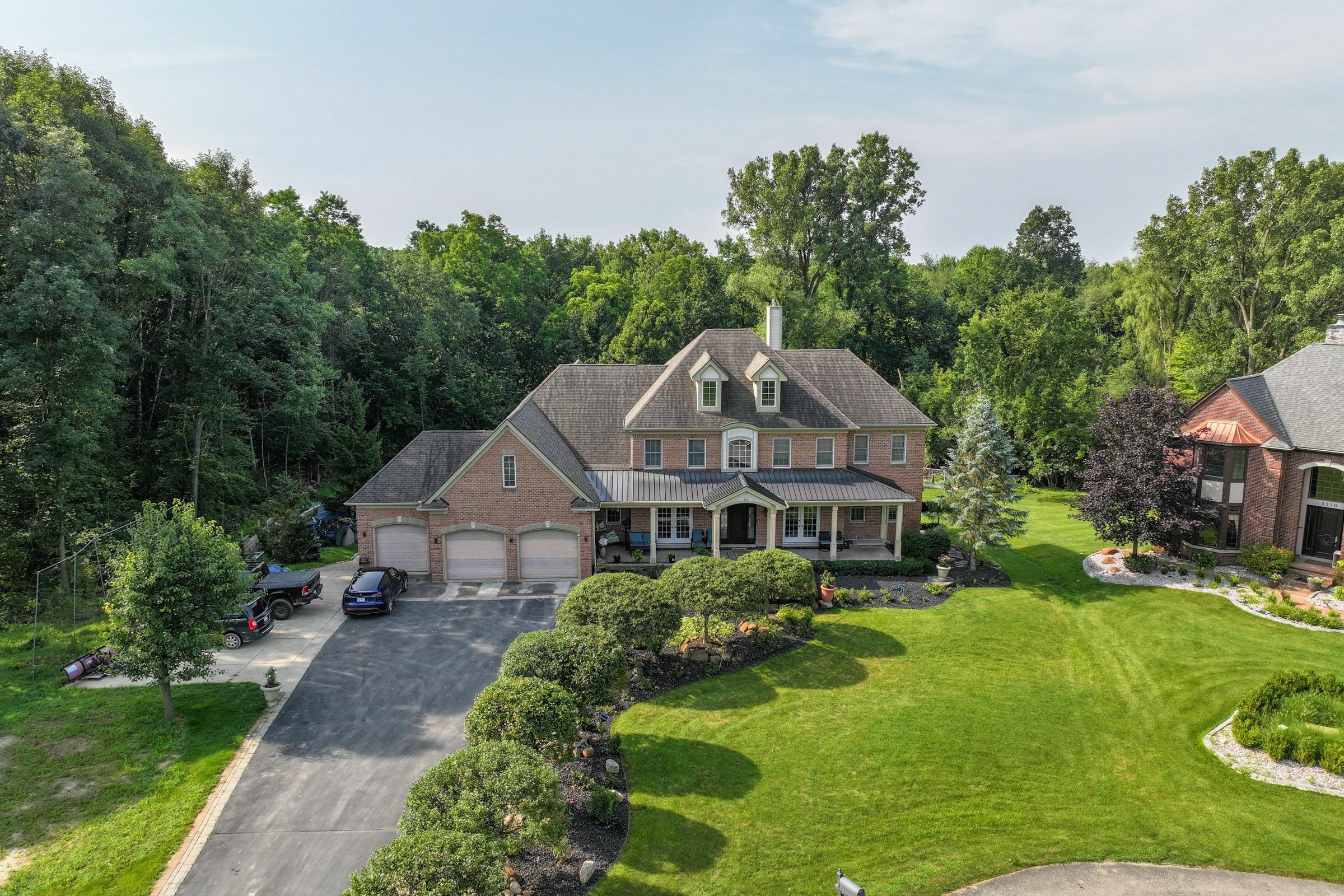


Listing Courtesy of: MIREALSOURCE / ERA Prime Real Estate Group
8557 Forestview Drive Canton, MI 48187
Active (147 Days)
$1,400,000
MLS #:
60327030
60327030
Taxes
$20,469
$20,469
Lot Size
1.27 acres
1.27 acres
Type
Single-Family Home
Single-Family Home
Year Built
2003
2003
Style
Cape Cod
Cape Cod
School District
Plymouth Canton Comm Schools
Plymouth Canton Comm Schools
County
Wayne County
Wayne County
Listed By
George Miculici, ERA Prime Real Estate Group
Source
MIREALSOURCE
Last checked Dec 22 2024 at 11:28 AM GMT+0000
MIREALSOURCE
Last checked Dec 22 2024 at 11:28 AM GMT+0000
Bathroom Details
- Full Bathrooms: 4
- Half Bathroom: 1
Interior Features
- Gas Water Heater
- Refrigerator
- Range/Oven
- Microwave
- Dryer
- Dishwasher
- Laundry: Entry
- Laundry: Ceramic
Kitchen
- Floor: Ceramic
Property Features
- Fireplace: Gas
- Fireplace: Family Room
- Fireplace: Basement
- Foundation: Basement
Heating and Cooling
- Forced Air
- Natural Gas
- Central Air
- Ceiling Fan(s)
Basement Information
- Walk-Out Access
- Finished
Utility Information
- Sewer: Septic Tank
Garage
- Attached Garage
Parking
- Total: 4
Stories
- 1
Living Area
- 7,995 sqft
Location
Listing Price History
Date
Event
Price
% Change
$ (+/-)
Dec 21, 2024
Price Changed
$1,400,000
0%
-1
Dec 21, 2024
Price Changed
$1,400,001
0%
1
Dec 08, 2024
Price Changed
$1,400,000
0%
-1
Dec 08, 2024
Price Changed
$1,400,001
0%
1
Nov 01, 2024
Price Changed
$1,400,000
0%
-1
Nov 01, 2024
Price Changed
$1,400,001
0%
1
Oct 12, 2024
Price Changed
$1,400,000
0%
-1
Oct 12, 2024
Price Changed
$1,400,001
0%
1
Sep 27, 2024
Price Changed
$1,400,000
0%
-1
Sep 27, 2024
Price Changed
$1,400,001
0%
1
Sep 07, 2024
Price Changed
$1,400,000
900%
1,260,001
Sep 07, 2024
Price Changed
$139,999
-90%
-1,260,001
Jul 28, 2024
Original Price
$1,400,000
-
-
Estimated Monthly Mortgage Payment
*Based on Fixed Interest Rate withe a 30 year term, principal and interest only
Listing price
Down payment
%
Interest rate
%Mortgage calculator estimates are provided by C21 Town & Country and are intended for information use only. Your payments may be higher or lower and all loans are subject to credit approval.
Disclaimer: Copyright 2023 MiRealSource, Inc. All rights reserved. This information is deemed reliable, but not guaranteed. The information being provided is for consumers’ personal, non-commercial use and may not be used for any purpose other than to identify prospective properties consumers may be interested in purchasing. Data last updated 7/20/23 10:38








Description